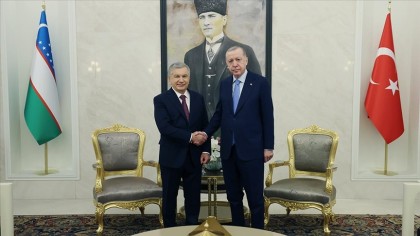The Government issued a Resolution on December 24 approving the Tashkent City Master Plan 2045 (Phase I - until 2030). The Resolution aims at the integrated development and planning of construction, improving the quality and level of construction design, as well as improving the architecture, design and infrastructure of the Tashkent city.
The Plan has stipulated that all construction work must be performed in the manner prescribed by the Master Plan with the development and approval of a Master Plan for the territory and a detailed project.
The Master Plan was developed in a simplified format, which is permitted by the September 2023 Presidential Decree. According to the same document, the territories of cities will be divided into conservation, reconstruction and renovation zones.
The Tashkent mayor will provide a quarterly report to the Cabinet of Ministers on the progress of the implementation of the Master Plan.
The Ministry of Construction and Housing and Communal Services must post open maps defining the main parameters of the Master Plan in the Geographic Information System of the Urban Development Cadastre.
The Master Plan provides for a balanced development of the city taking into account the public needs, environmental zones and the protection of cultural heritage. It is aimed at modernizing the infrastructure, developing transport networks and increasing green areas, which should ensure the sustainable development of Tashkent, the document emphasizes.
The simplified Master Plan defines the city's development strategy, as well as general requirements for territories, allowing for independent development of internal territories based on the Master Plan.
It was noted that when drafting the Master Plan, detailed studies of demographic trends, migration and natural growth were conducted and calculations of the load on infrastructure, transport and utility networks were made.
The total area of вАЛвАЛTashkent city covered by the Master Plan is at 43,873 hectares. The projected population increase is estimated from 3 million to 7.4 million people.
According to the Master Plan, the total area of вАЛвАЛgreen zones in the city (including restricted areas) is 7,120.9 hectares, of which 893 hectares are public areas, 5,102 hectares are restricted green zones, and 1,125 are special green zones.
The Master Plan provides for the creation of an additional 10 thousand hectares of green zones and the creation of 15 thousand hectares in the form of a green belt around the city. This will increase the area of вАЛвАЛgreen zones from 3 square meters per person to 8 square meters.
The length of the street and road network is 836 km. It is planned to build 647 new streets and roads and expand 140 km of streets and roads by 2045.
In order to increase the share of public transport users to 60% and reduce the number of cars in the city, it is planned to create 27 park-and-ride parking lots and build new metro lines. The document does not discuss other types of public transport in detail.
For each functional zone of the city (there are five of them in total - residential buildings, public buildings, industrial, recreational zone and transport network zone) public density control mechanisms are being introduced. In high-density zones, restrictions are being introduced on the number of storeys of new buildings. In such zones, recreation areas and green areas will also be created for the public.















